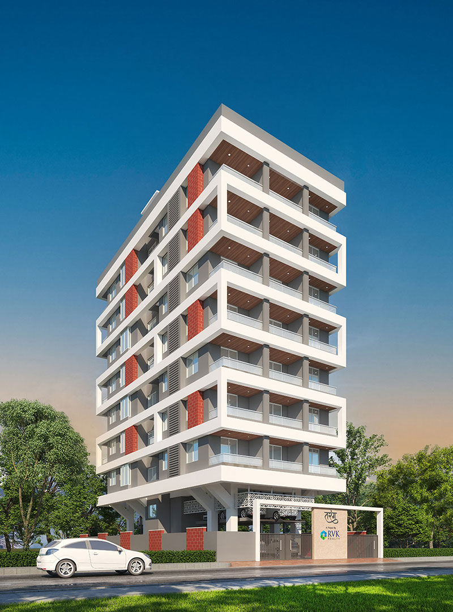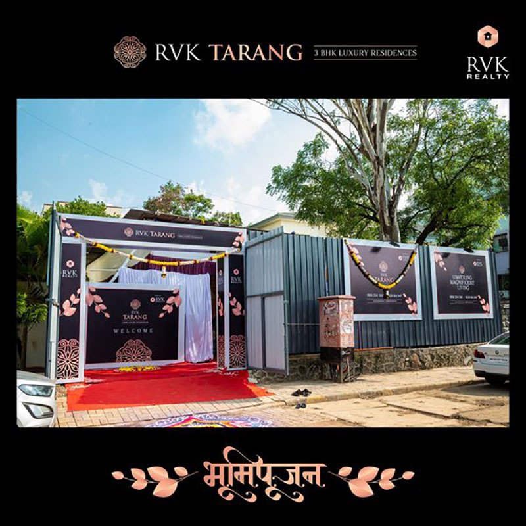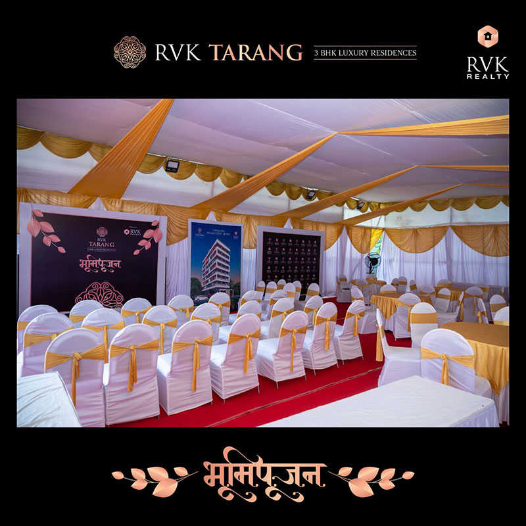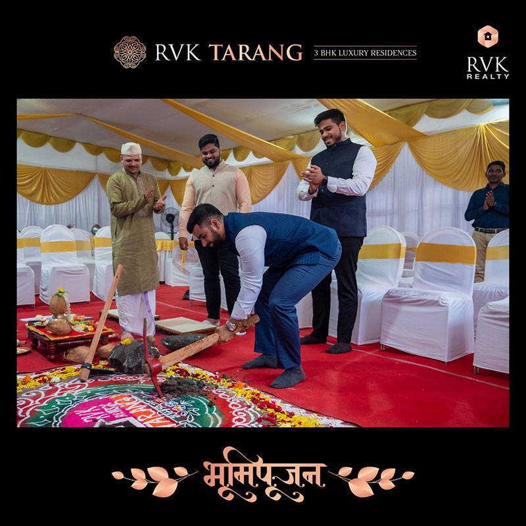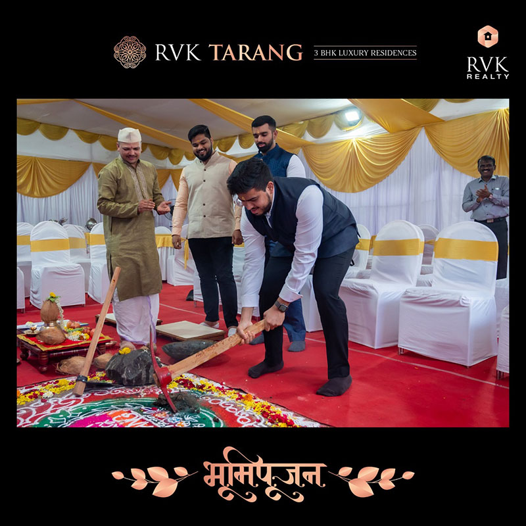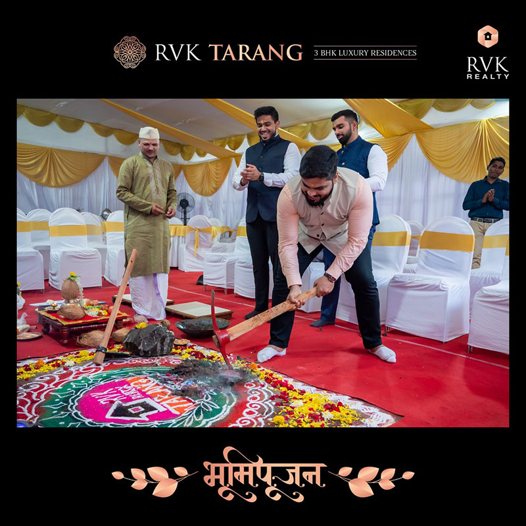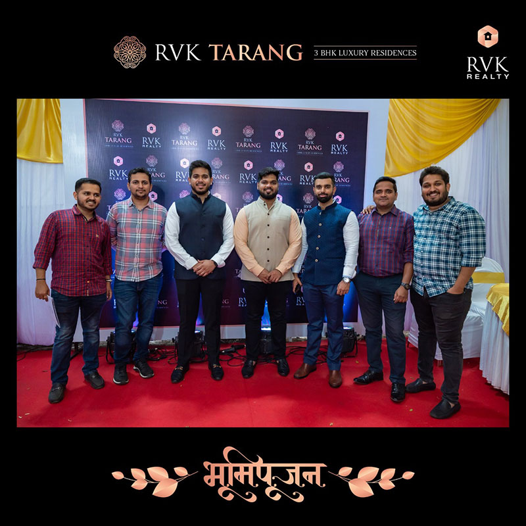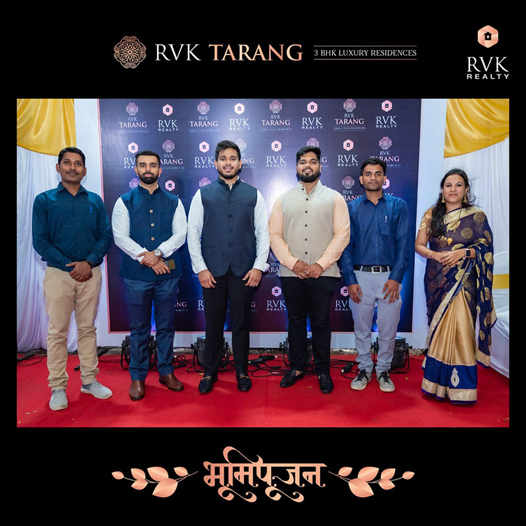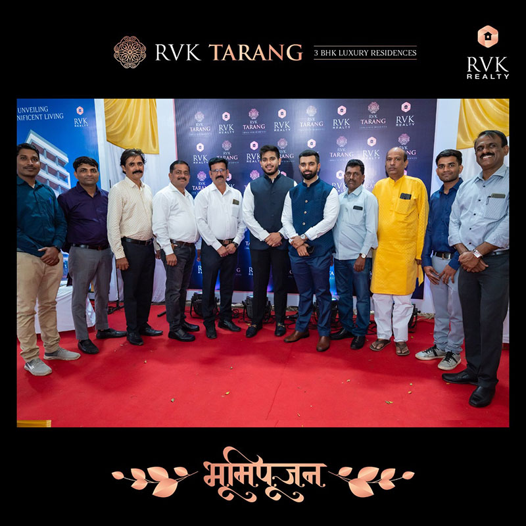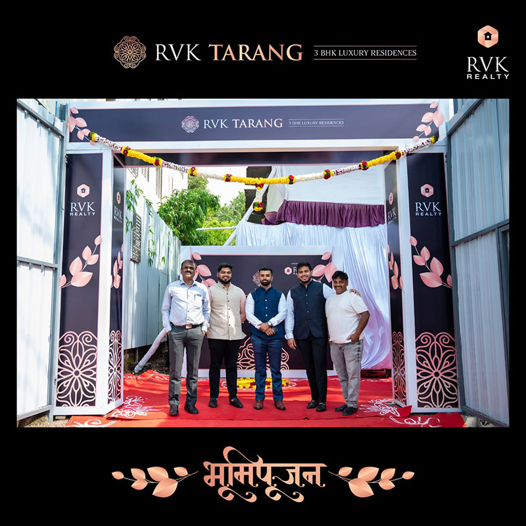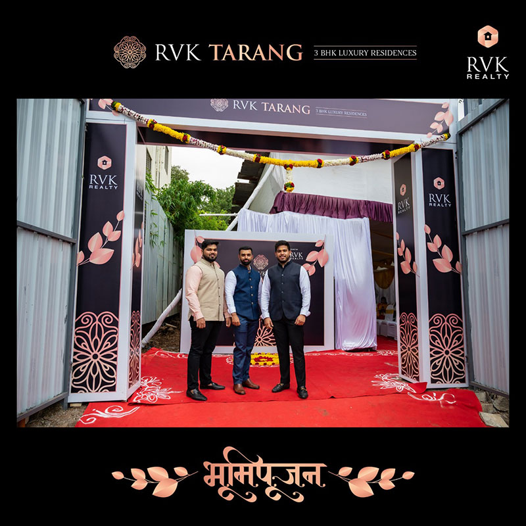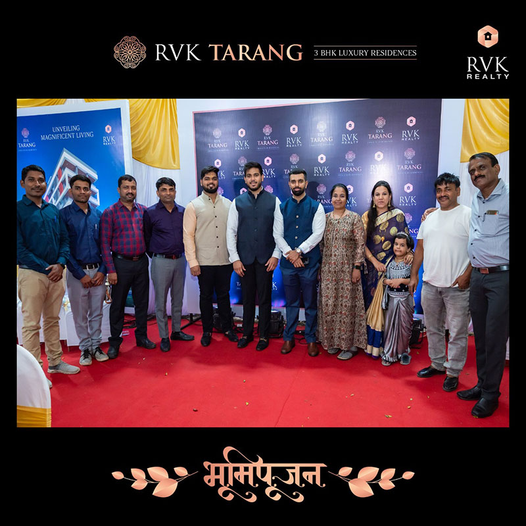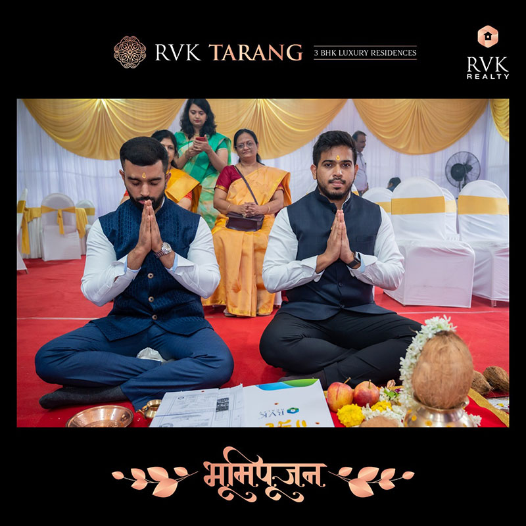3 BHK Luxury Residences
The Masterpiece Of Luxury Living
Located in the bustling & fast developing locales of Nigdi Pradhikaran, ‘Tarang’ comes with a grandeur of the modern architectural style, comprising of exquisite design patterns and optimum space utilisation! Equipped with premier amenities and stunning views, it provides a gateway to experience living in style! Composed with 3 BHK spacious abodes, ‘Tarang’ provides you with a perfect balance of glamour and comfort to go together! Provisioned with facilities on educational, medical and entertainment frontiers, in close vicinity, combined with a peaceful and posh locality, ‘Tarang’ is a landmark of magnificence. The elegant interiors & innovative features spell of grandiose and present you ever-evolving trends to live with, like never before, at ‘Tarang’, Pradhikaran!
Amenities
Living Room
- Gypsum or neeru finishing to internal walls.
- Premium quality vitrified tile flooring in flat with 0’4” skirting.
- Wooden or Pre- laminated box type door frames.
- Laminated main entrance door with S. S. door fittings for all door
- Wooden safety door for main entrance door
- Video door phone.
- Plastic emulsion for all internal walls
- Concealed copper wiring in entire flat.
- TV and Telephone points.
- DOMAL type section Powder coated aluminium or UPVC
windows system with mosquito net & safety grills. - Granite or Marble window sill for living.
- AC electrical point in living.
Bedroom
- Premium quality vitrified tile flooring in flat with 0’4” skirting.
- Wooden or Pre- laminated box type door frames.
- Both side Laminated door
- Plastic emulsion for all internal walls
- Concealed copper wiring in entire flat.
- TV and Telephone points in master bedroom.
- DOMAL type section powder coated aluminium or UPVC
windows system with mosquito net & safety grills. - Granite or Marble window sill.
- Two way fan and light point in master bedroom.
- AC electrical points in all bedrooms.
Bathroom
- Granite or Stone finish door frames for all bathrooms.
- Both side Laminated door
- Concealed plumbing with chromium plated fittings.
- Hot and cold single lever diverter with shower in all toilets.
- Wall hung commode with hand spray in toilet
- Provision for water boiler.
- Provision for Exhaust Fan.
- Glazed dado tiles up to ceiling in toilets.
- Anti-skid ceramic flooring.
Kitchen & Balcony
- Granite top kitchen platform with stainless steel sink.
- Glazed dado tiles up to ceiling level.
- Plain ceramic dado tiles 2’3” height under kitchen platform.
- Provision for exhaust fan and Aquaguard (Elect. + Plumbing)
- Plain dado tiles 4’0” height in dry balcony.
- Washing machine provision (Elect. + Plumbing)
Layout
3 BHK : Type 1
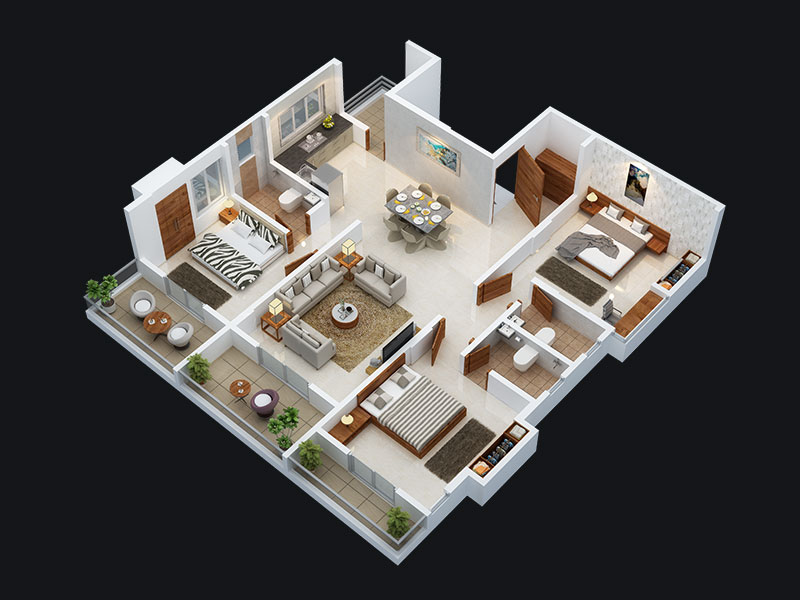
3 BHK : Type 2
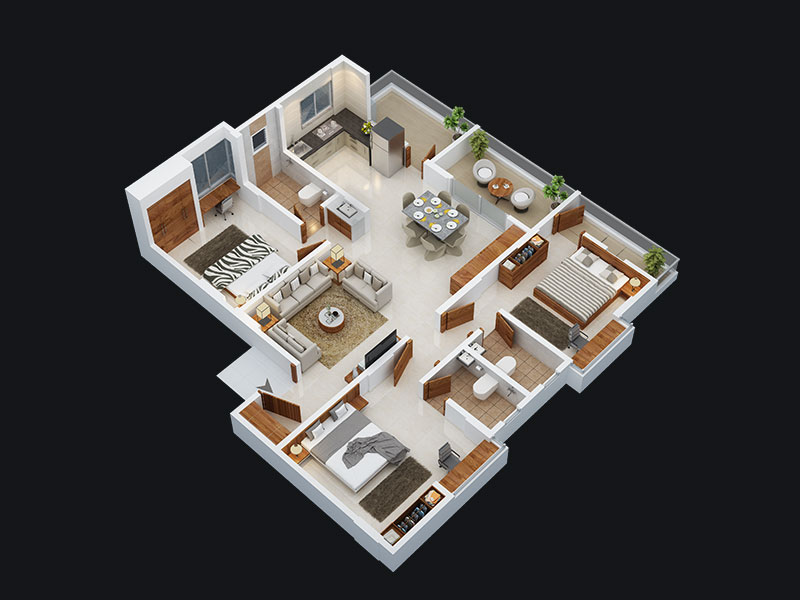
For Floor Plan : +91 952 981 4947
Location
Bhoomipujan

RVK Kshitij. Sixth Floor, CTS No. 19, FP No. 15A/11, Sonal Hall Lane, Karve Road, Erandwane, Pune – 411004.
Phone
+91 952-981-4947
+91 988-125-6586
+91 878-834-6596
sales@rvkrealty.com
info@rvkrealty.com
Copyright @ 2022 RVK Realty
