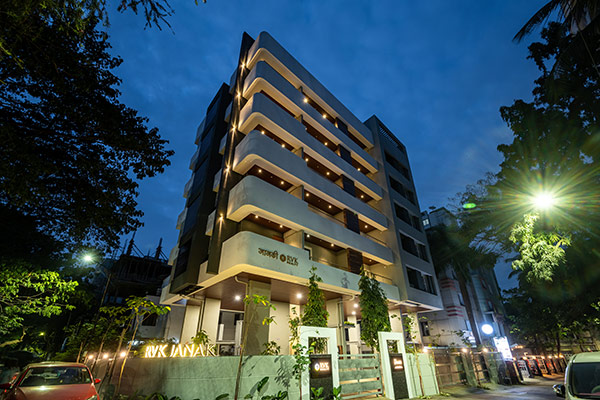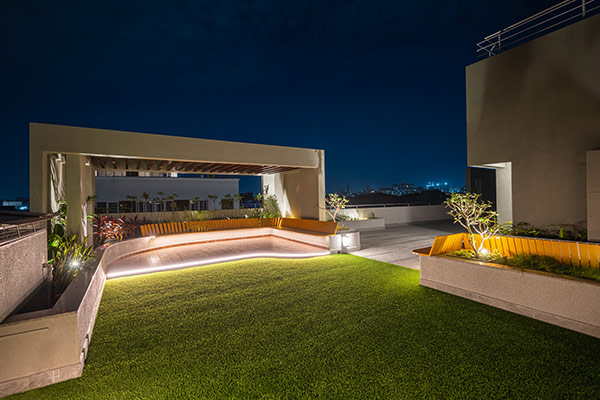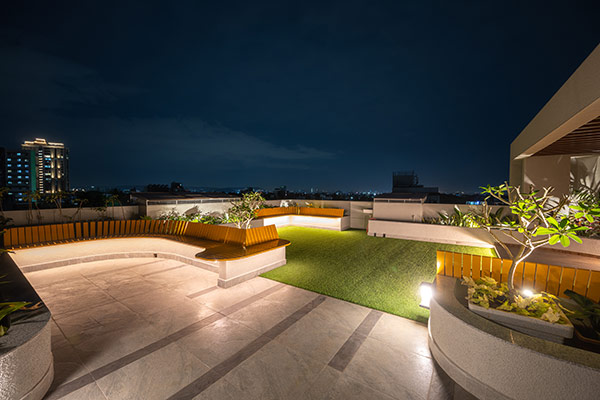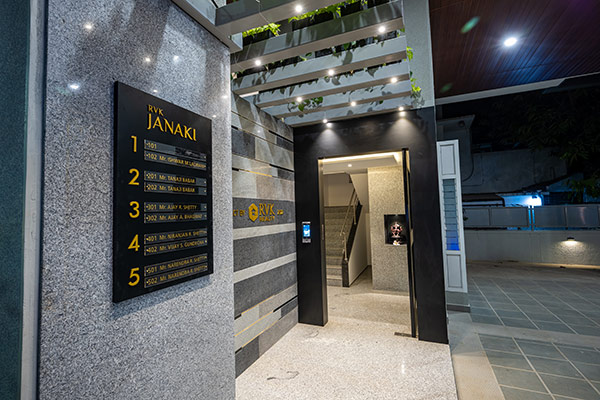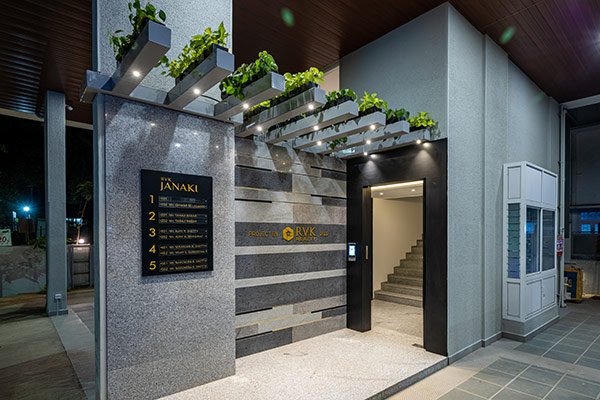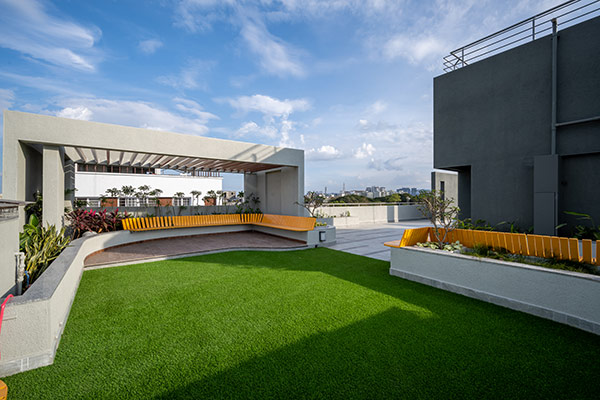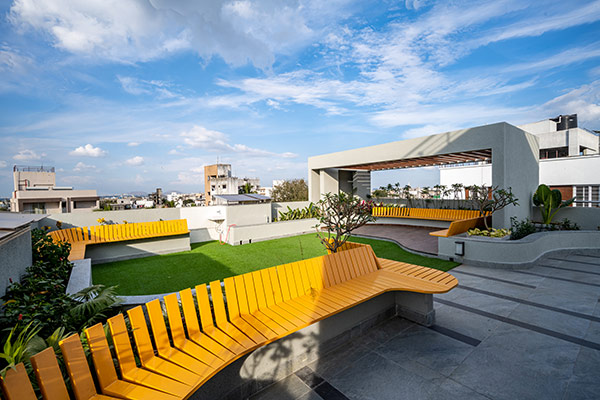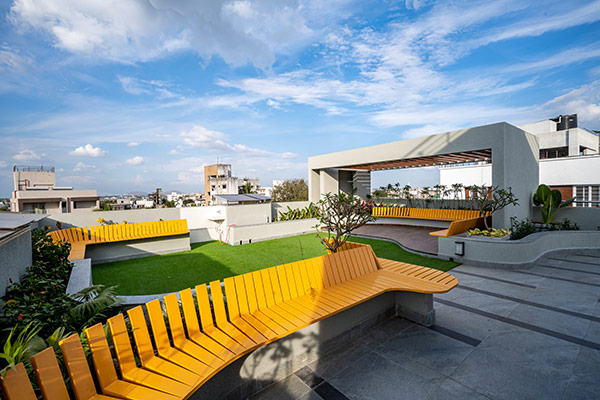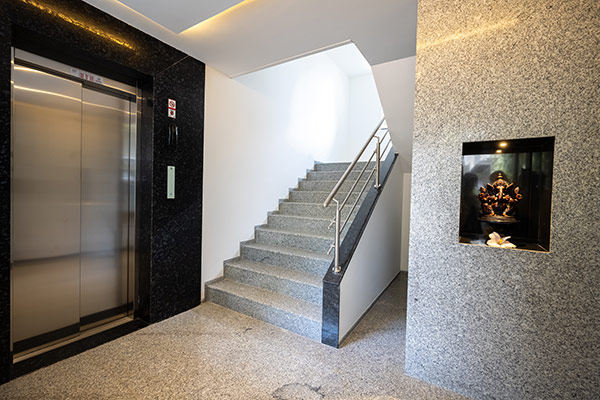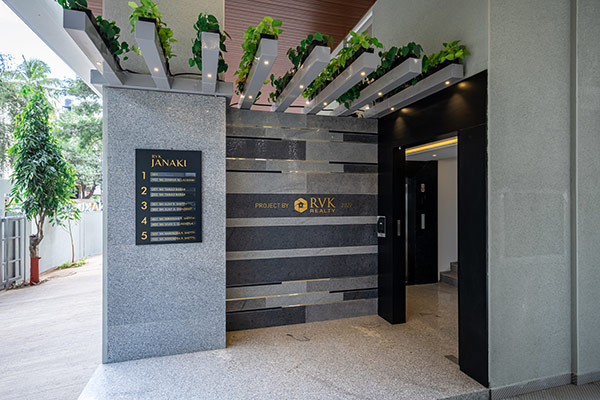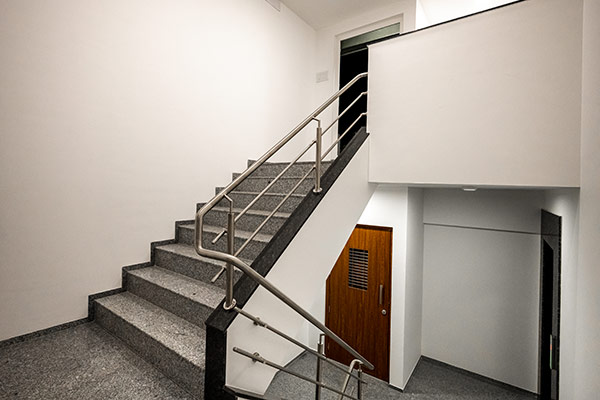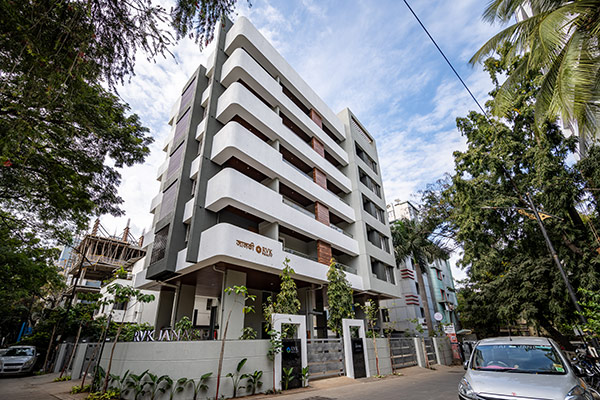3BHK & 2BHK Premium Apartments At Subhashnagar, Pune.
RVK Janaki is designed to your stature.
A well designed and defined project that gives something you will not find in any other place. RVK Janaki is timeless and precious. Luxurious premium residential abode, crafted so meticulously that every time you step out, you long to return.And every time you return, you bask in the glory of the ultimate Pride of Living. Be a part of RVK Janaki and join the extraordinary league of home owners who take pride in every facet of their exclusive lifestyle and connectivity.
Specifications
Structure & Masonry
- Earthquake Resistant RCC frame Structure; Confirming to IS1893 2002 Zone-III
- External walls 6″/5″ thickness &internal walls 6″/4″ Autoclaved lightweight concrete blocks (AAC/CLC)
- Double coat sand plaster finish or Eco render finish plaster to external walls
- Gypsum or neeru finishing to infernal walls
Living Room
- Good quality vitrified tile flooring in flat with 0’4″skirting.
- Wooden or Pre-laminated box type door frames.
- Laminated main entrance door with S.S. door fittings for all door.
- Wooden safety door for main entrance door.
- Video Door Phone.
- Plastic emulsion for all internal walls
- DOMAL type section Powder coated aluminium or UPVC windows system with mosquito net & safety grills.
- Granite or Marble window sill for living.
Bedroom
- Good quality vitrified tile flooring in flat with 0’4″ skirting.
- Wooden or Pre-laminted box type door frames.
- Both side Laminated door
- TV and telephone points in master bedroom
- DOMAL type section powder coated aluminum or UPVC windows sysytm with mosquito net & safety grills.
- Granite or marble window sill.
- Two way fan and Light point in master bedroom.
- AC electrical point in master bedroom.
Bathroom
- Granite or Stone finish door frames for all bathrooms.
- Both side laminated door
- Hot and cold single lever diverter with shower in all toilets
- Wall hung commode with hand spray in toilet.
- Glazed dado tiles up to ceiling in toilets
- Anti-skid ceramic flooring.
Kitchen
- Granite top kitchen platform with stainless steel sink.
- Glazed dado tiles up to 4’0″ height above kitchen platform level
- Plain ceramic dado tiles 2’3″ height under kitchen platform.
- Provision for exhaust fan and Aquaguard (Elect.+ Plumbing)
- Plain dado tiles 4’0″ height in dry balcony.
- Washing machine provision (Elect.+ Plumbing)
Floor Plans
3 BHK
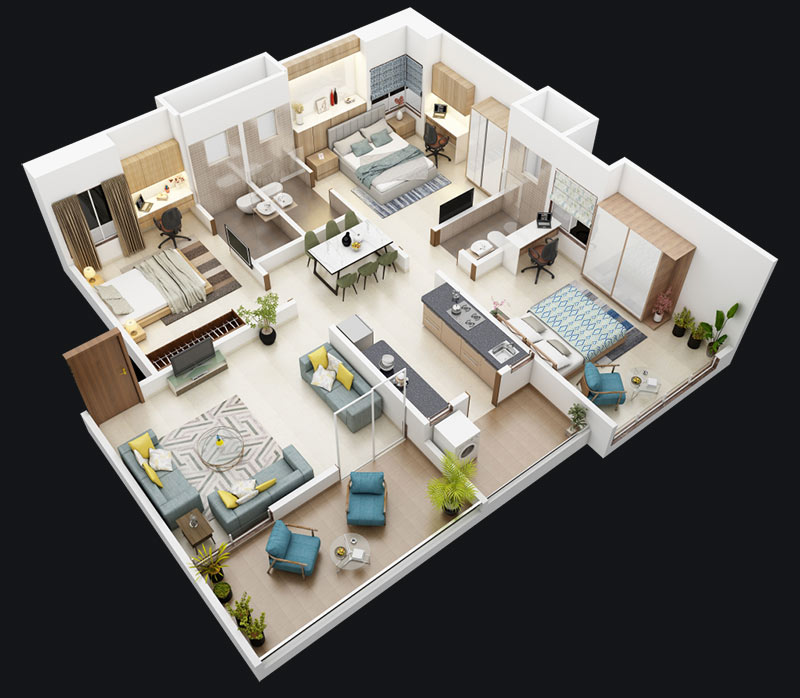
2 BHK
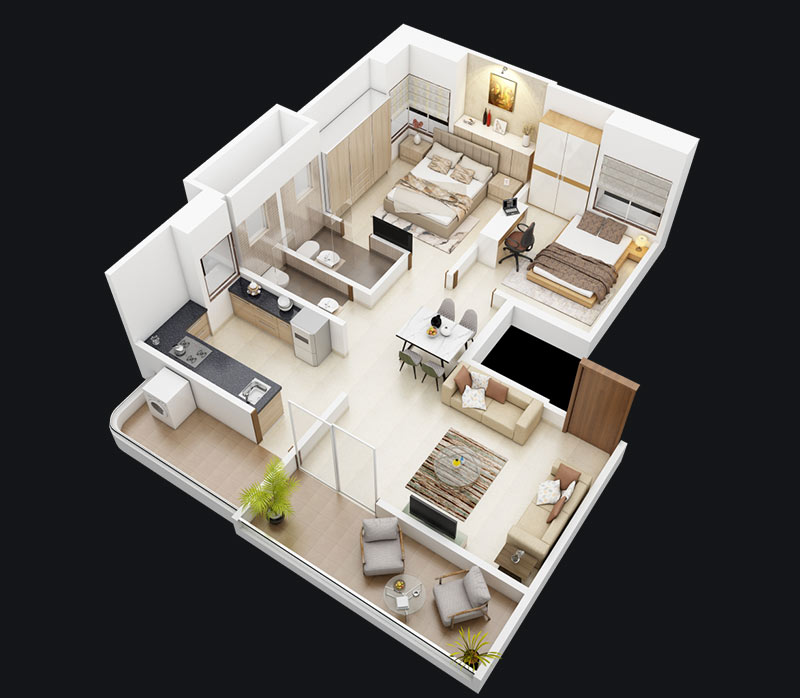
Location

RVK Kshitij. Sixth Floor, CTS No. 19, FP No. 15A/11, Sonal Hall Lane, Karve Road, Erandwane, Pune – 411004.
Phone
+91 952-981-4947
+91 988-125-6586
+91 878-834-6596
sales@rvkrealty.com
Copyright @ 2022 RVK Realty

